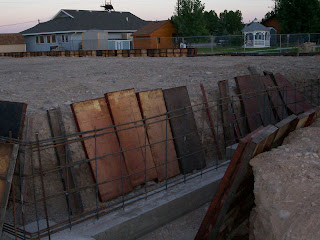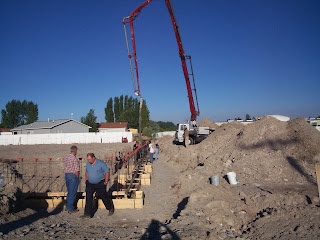This photo shows the size of the new child care facility compared to the size of our present building. Notice our building, gazebo, etc. in the background.

Here is the blueprint, again showing the size differences. This blueprint is drawn to scale.

They poured the first part of the foundation last week. They hooked the cement truck up to this big "pumper" which reached across the entire width of the foundation so they never had to move the cement truck.

This shows the long arm of the pumper as they pour the north foundation. The men are Phil Christopherson, who works for Idea Inc., who will actually own the building, and Monte Ellison, the owner of MidValley Construction company who is the general contractor.

The first part of the foundation all poured, with the forms removed. They then wired some more rebar supports and brought in the supports for the next part of the foundation.

It will take them nearly two weeks to get these supports ready to pour the next phase of the foundation which is scheduled to pour on Sept. 11. Quinton wanted to "pose" for the photo, showing the size of the foundation. Note that he is standing on the foundation base.

There is still a water issue on the north west corner. They don't think it will be a problem though. Quinton threw a rock in the water to have an "action shot".
 Here is the blueprint, again showing the size differences. This blueprint is drawn to scale.
Here is the blueprint, again showing the size differences. This blueprint is drawn to scale. They poured the first part of the foundation last week. They hooked the cement truck up to this big "pumper" which reached across the entire width of the foundation so they never had to move the cement truck.
They poured the first part of the foundation last week. They hooked the cement truck up to this big "pumper" which reached across the entire width of the foundation so they never had to move the cement truck. This shows the long arm of the pumper as they pour the north foundation. The men are Phil Christopherson, who works for Idea Inc., who will actually own the building, and Monte Ellison, the owner of MidValley Construction company who is the general contractor.
This shows the long arm of the pumper as they pour the north foundation. The men are Phil Christopherson, who works for Idea Inc., who will actually own the building, and Monte Ellison, the owner of MidValley Construction company who is the general contractor.  The first part of the foundation all poured, with the forms removed. They then wired some more rebar supports and brought in the supports for the next part of the foundation.
The first part of the foundation all poured, with the forms removed. They then wired some more rebar supports and brought in the supports for the next part of the foundation. It will take them nearly two weeks to get these supports ready to pour the next phase of the foundation which is scheduled to pour on Sept. 11. Quinton wanted to "pose" for the photo, showing the size of the foundation. Note that he is standing on the foundation base.
It will take them nearly two weeks to get these supports ready to pour the next phase of the foundation which is scheduled to pour on Sept. 11. Quinton wanted to "pose" for the photo, showing the size of the foundation. Note that he is standing on the foundation base. There is still a water issue on the north west corner. They don't think it will be a problem though. Quinton threw a rock in the water to have an "action shot".
There is still a water issue on the north west corner. They don't think it will be a problem though. Quinton threw a rock in the water to have an "action shot". 

1 comment:
Uh...Quinton, you are a bit of a nerd, but that is okay, I still love you. The progress looks good! Keep the pictures coming! -Love, April
Post a Comment